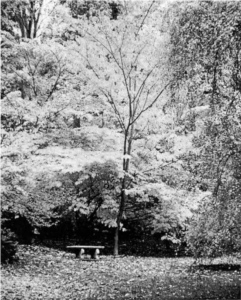As project manager of the Forest Refuge, one of my roles has been to oversee the process of finding and securing the best person/architect for the job of designing the Forest Refuge. Not an easy task when the client is the Insight Meditation Society – it required finding just the right person – someone who would resonate with the practice and truly understand the challenges of designing and building a center whose purpose is to nurture the deepening of insight and compassion. Could this be done? Could we find an architect who could participate int eh very traditional client/architect relationship and have the operating guidlines of the process and relationship being the Buddha’s eight-fold path?
Late last fall the Forest Refuge committee chose to work with Michael Rotondi of ROTo Architects. In an initial discussion, Michael said, “I believe there are projects that can help us integrate intellectual and spiritual practice. At ROTo Architects we have been focusing, both personally and publicly, on creating the conditions for these types of projects to emerge. The meditation center is quintessentially this type of project. I consider this a project of a lifetime, and if I was given the gift to participate, I would give it my full attention”.
Michael is a world-renowned architect and one of the leading educators in the field of architecture today. Given that, at that point, he had yet to receive our project background document, he seemed to grasp the essence and significance of this project. We had hoped that our outreach into the world of architecture would find such enthusiasm and interest.
 The next week Michael arrived at IMS and spent a considerable amount of time with Joseph, Sharon and myself, exploring some of the architectural challenges we would face as we moved forward with the design of the Forest Refuge. One of the first things we all realized was that during this process Michael would teach Joseph and Sharon how to be architects, while they taught Michael about being a yogi. This experience, for everyone involved, would be teaching and learning — meditation practice and architecture — in action.
The next week Michael arrived at IMS and spent a considerable amount of time with Joseph, Sharon and myself, exploring some of the architectural challenges we would face as we moved forward with the design of the Forest Refuge. One of the first things we all realized was that during this process Michael would teach Joseph and Sharon how to be architects, while they taught Michael about being a yogi. This experience, for everyone involved, would be teaching and learning — meditation practice and architecture — in action.
Working together over the past five months has made it clear that we are all committed to making this happen. We are now completing the initial design phase. This includes defining the architectural program of the Refuge, determining the relationships between building functions (i.e. yogi housing, meditation hall, dinning, etc.) and placing the buildings on the site. For all involved this has been an experience of integrating practice, the creative mind, the realities of architectural design, and the pragmatic aspects of finances.
The relationship that we hoped for is emerging. The working sessions have not only included discussions on the architecture, but also an investigation into the nature of meditation practice. We have explored together notions of awakening and have talked about the aspects of silence, light, privacy, and aesthetics and how they can affect one’s practice. Almost all architecture is created to facilitate some form of community — where people come together to communicate. Community is very important, but is only the backdrop for individual long-term practice. How do you design for silence and a place with no singular, fixed center? These are just a few of the conversations we have engaged in. They have felt like dharma talks come alive.
Our goal throughout the process is to bring to life a harmonious environment — of stone, wood, light, trees, and yogis — for the sole purpose of nurturing and supporting long-term practice, leading toward full awakening.
May our efforts be of benefit to all beings!
Ed Hauben
P.S.: Due to a very generous initial contribution, we are able to proceed with the design process during this summer and fall, with the intention of breaking ground on the site in the spring of 2000. We will need to raise an additional $1.7 to $2 million dollars to complete this phase of the project – our hope is to open the center by the end of the year 2001.
Ed Hauben has been actively involved in the IMS community in many roles over the last 20 years. Trained as an architect, he is presently Operations Manager at OMR-Architects, in West Acton, MA.